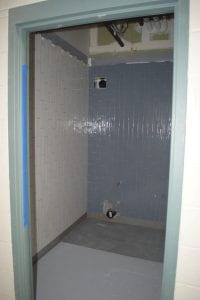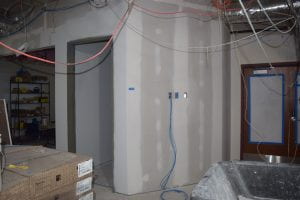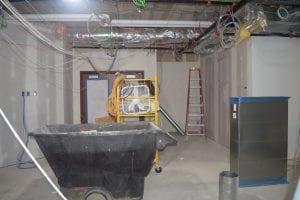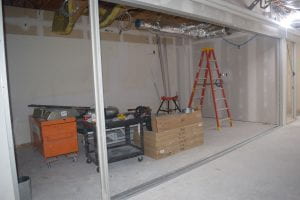August 10, 2022
Most dry wall seems to be done. Spackle and tape is done between sheets of drywall and on nails. Some walls appear to be painted with primer or a base coat. Some of the ventilation appears to be extended into each office. Final connection will happen with the drop ceilings. Installation of door frames have started.
Bathrooms are tiled – the same tile as Academic Center North. It must have been on sale or something. Six individual bathrooms – 3 on each floor. One toilet was in place so thinking toilets and sinks might be next. And yes – the old tile was removed. These pictures are from the 1st floor but the 2nd floor looks similar.


First Floor – Main Reception Area
The preferred entrance to Cottee Hall will be through the Bruce Hall atrium. The reception area will be open with some natural light. In the top picture, the kitchenette will be on the left. The reception desk will be from the door to the window. The middle picture is taken from the kitchenette area looking at the other side which includes an office, a supply closet, an angled wall that will probably hold a monitor based on wiring, and then the door to Bruce. The closet was not framed in the pictures taken July 25 so that was new. The bottom picture is the door to Bruce and a potential seating area.



2nd Floor – East Wing (old Cottee 205)
This is the area where door frames are installed. Jeanne has confirmed that there will be a wooden door with a side glass panel. Top picture is 2 offices that are on the Walnut St side of the building (aka front of the old 205). The second picture is the kitchenette area which is directly across from the conference room (3rd picture). Looks like there will be one door and a large glass window.



There was no much visible change in the other offices except as described above. So no new pictures – maybe next time.
Fall semester starts August 22 so hope to be back again that week.

