Here are some pictures of the construction taken February 5, 2022. At this point, the space has been gutted. Focus is electrical and AV wiring as well as ventilation. Basically all the things hidden behind the walls. Foreman indicated that drywall is next in many areas and there will be a dramatic change in the next month. Notice the dry wall in many of the rooms ready to go.
FIRST FLOOR
The 1st floor rehab lab. Storage closet is opening at far left and door on right is facing the field and Old Main –
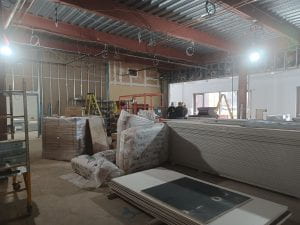 This will be the 1st floor conference room. The cut in the concrete floor is how power and AV will be brought into the bottom of the conference room table.
This will be the 1st floor conference room. The cut in the concrete floor is how power and AV will be brought into the bottom of the conference room table.
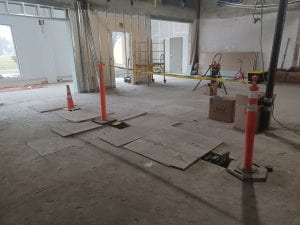
Here are the two of the three flexible seating classrooms (1st floor rear) –
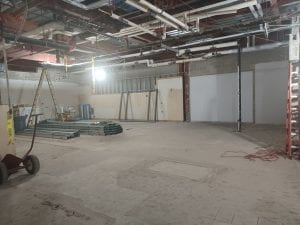
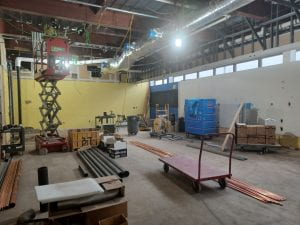
This is the student space (1st floor rear) and the huddle room in that area.
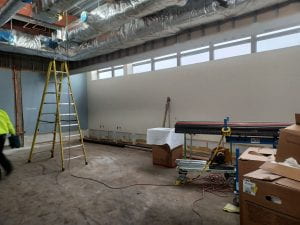
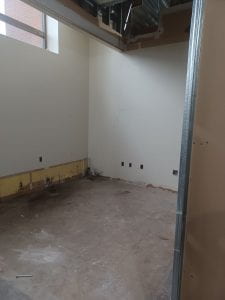
SECOND FLOOR
Here is the Anatomy lab with the locker rooms already framed.
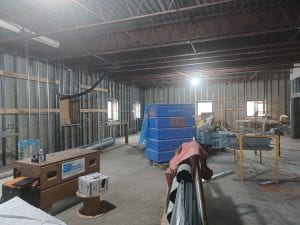
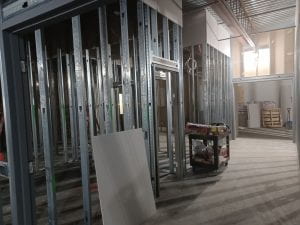
The hospital style lab space.
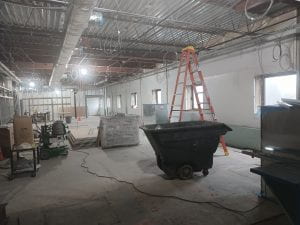
The physical assessment and musculoskeletal style lab. This space is already wired for dual presentation screens. View as if you are sitting at the back of the space.
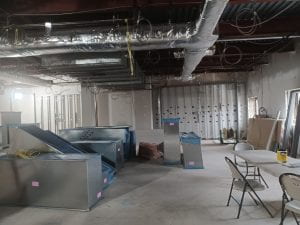
The “Coffee bar” style student space. Some of lockers will be on the other side of the brown wall (left)
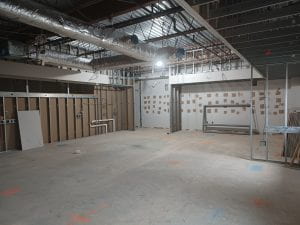
The pictures of the ADL lab did not turn out well so come back next time for those.
While there are no pictures of the bathrooms, they are ready for tile — as soon as it arrives.
Photo credit – SLCampbell
Go to pictures from March 3

