The last 3+ weeks have been all drywall, paint, floor prep and drop ceilings. Starting to see lights in a few places too. Bathrooms and locker rooms are also progressing.
FIRST FLOOR
Conference room, huddle rooms, and kitchenette areas are all drywalled now – this was all studs last time. Paint is probably next given what is happening upstairs.
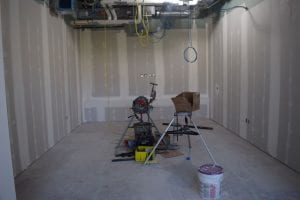
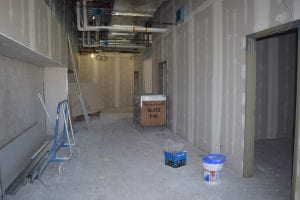
Lockers will go in space on left, 2 huddle rooms on right and kitchenette further back.
Flexible classroom painted and ready for ceiling work next.
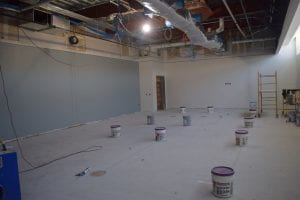
Other flexible classroom is also painted with the ceiling started. Notice grid in top left for drop ceiling and lights.
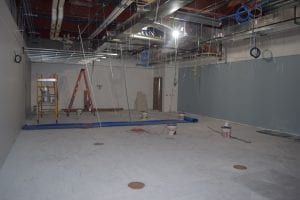
SECOND FLOOR
Student “Coffee Bar” lounge is probably the farthest along. It is painted with grid for drop ceiling done. Some lights and fire alarms are connected. Floor has been prepped so maybe tiles are next. Still needs the built-in cabinets.
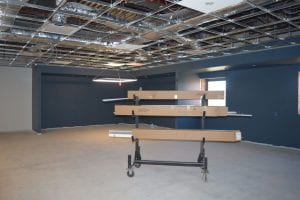
Musculoskeletal/Physical Assessment lab is in a similar state – drywalled, painted, drop ceiling grid, lights, and floor prep. The location for the power supply to the adjustable plinths is just visible on the floor.
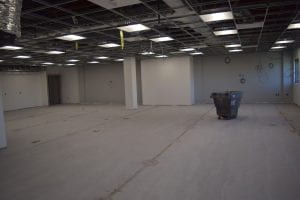
Acute care lab is progressing as well with completed drywall, paint, and drop ceiling grid with lights in place.
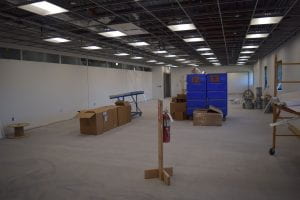
ADL lab looks like it is next up for paint and drop ceilings.
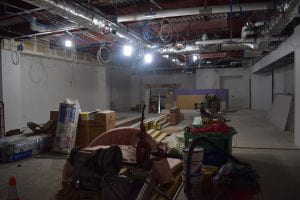
Locker rooms in the anatomy lab now have rough plumbing. Thinking electrical and dry wall are next.
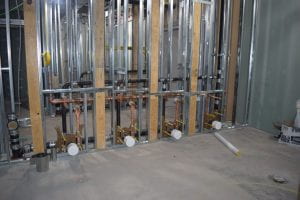
Outside of the anatomy lab is ready for another set of lockers on right.
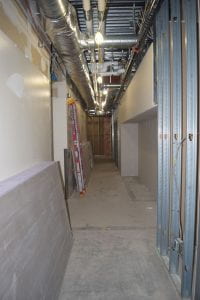
We could not access the 2nd floor bathrooms today because there was some sort of preparation on the floor and we could not step on it. Check back next time.
NEW SUPPLIES ARRIVING
New supplies are arriving and being staged – weight carts, hydroculators, bedside tables, storage cabinets, privacy screens, and more.
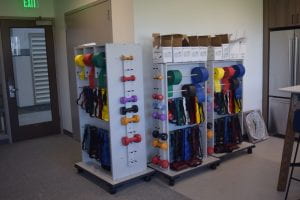
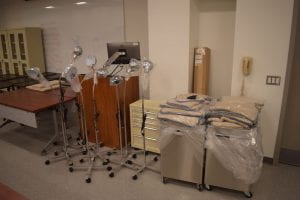

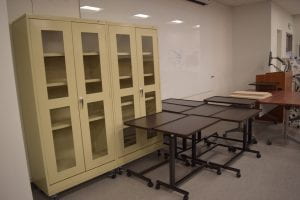
Check back in 2-3 weeks for the next set of pictures.
Photo credit – SLCampbell
Go to next round of photos – April 20

