The following pictures were taken on March 3, 2022. In places where electric, AV wiring, and plumbing are done, dry wall is going up. Framing, wiring and ventilation is the focus in other areas. As framing and dry wall comes together door frames are being installed.
FIRST FLOOR
The 1st floor central area is now framed for the conference room (notice cut in floor for power to conference room table).
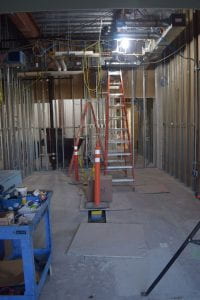
the kitchenette
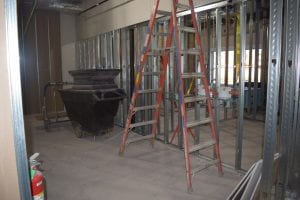
and 2 huddle rooms.
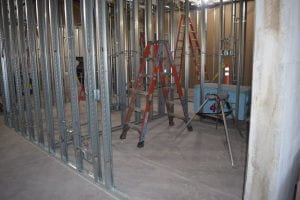
The tile has arrived and 1st floor bathrooms are starting to take shape – male, female, and an all gender. We found the dividers that will make the individual stalls so hoping those will be up next time we tour.
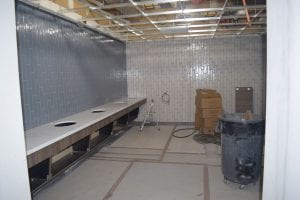
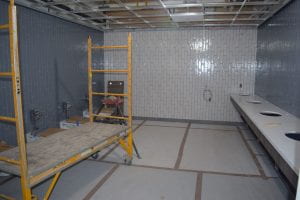
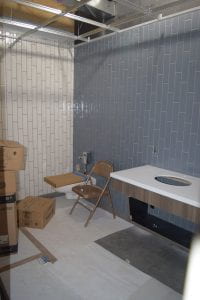
One of the flexible classrooms is now framed – next is dry wall.
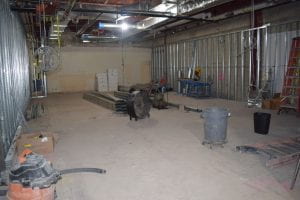
SECOND FLOOR
The seating area outside the Anatomy lab will be so much brighter when the plywood over the windows is removed. More natural light will flow into this area.
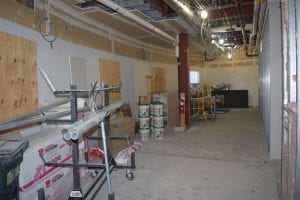
There is a small viewing room so guests can look into the anatomy lab without entering the lab.
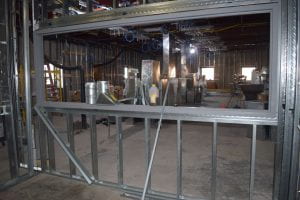
The state of the art ventilation system with be connected to each table. There will be lights and computer stations that drop from the ceiling at each space.
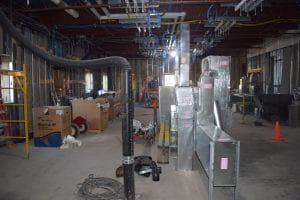
Locker rooms still need plumbing so it remains framed but no real changes.
The ADL classroom/lab is framed and the AV has been wired.
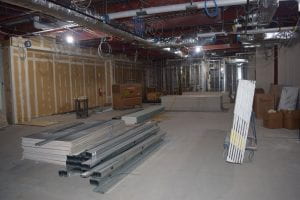
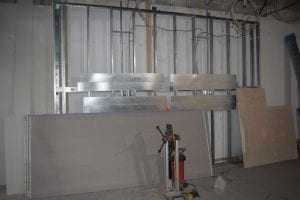
The acute care and exam room lab is now fully framed and dry walled. Plan is for 8 hospital beds on the right and 8 Cardin exam tables on the left. Closets are at both ends of the room for needed equipment.
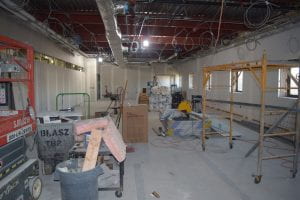
Musculoskeletal and physical exam lab is dry walled and ready for next steps.
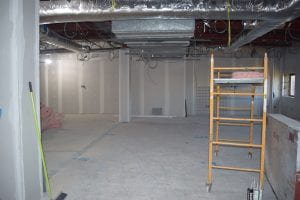
Outside the musculoskeletal lab and the student space called the “Coffee Bar” will have student lockers on left

and the right side will open the the 1st floor hallway below. The dry wall with the red dots will all be removed as construction is completed. View from 1st floor below.
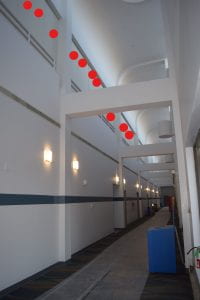
Second floor bathrooms are framed with rough plumbing. Tile is staged but it needs electrical and drywall first. Hoping for pictures next time.
New equipment and supplies are continuing to arrive. Those are being assembled and stored until we are ready to put them in their assigned spaces.
Photo credit – SLCampbell
Go to next round of photos taken – March 29

