July 25, 2022
Construction is underway in Cottee Hall. Electric appears to be done. Ventilation has some new ducts but more will be added as drop ceilings get installed. Rough plumbing is done for new bathrooms layout and the kitchenettes. New office spaces and conference rooms are framed and drywalled. Jeanne and Dr Campbell saw the drywall being lifted into a window on the second floor. The drywall still needs tape and mud to make smooth walls. Guessing that will be the next step.
1st Floor East Wing (old main office suite)
These picture show what is currently present in Dr Black’s old office, Dr Campbell’s old office (lost 1 window but gained space in the other dimension), and the door to Bruce Hall.
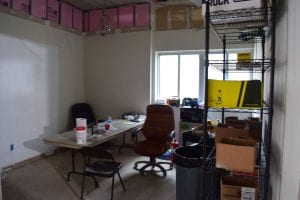
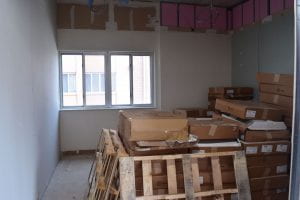
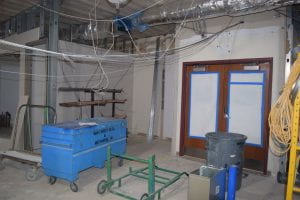
1st Floor West Wing (old offices and 118 classroom)
These picture show what is currently present in Dr Palombaro’s old office (she loses one window to the parking lot but gains a window to the open space), Dr Erdman’s old office (loses all windows – window is now in hallway), Dr Dholakia’s old office, and a view of the hallway from 118 to the rear of the building. The framed opening for doors are really large. Thinking there may be some sort of side window to allow natural light to move between spaces. There are 10 offices and a conference room in this space.
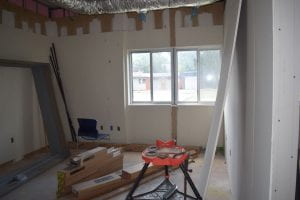
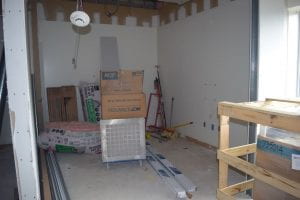
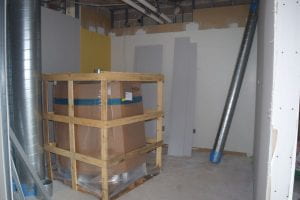
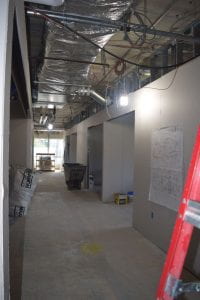
2nd floor East Wing (old 205)
The top picture is the office that is in the front corner of 205. The white area is where the dry erase board was. The second picture will be the 2nd floor kitchenette area. This is along the wall that used to hold the mirrors. The door to the hall is on the right side of that picture. The third picture is taken from the rear of 205 (parking lot side) toward the front of the building.
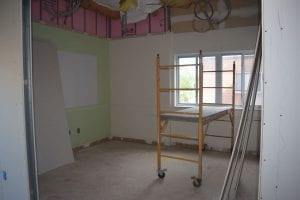
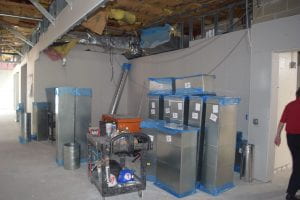
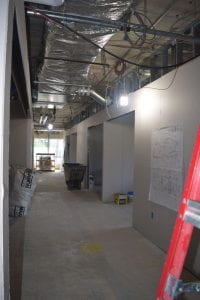
2nd floor west wing (Old 204, research lab, and locker room)
The top picture is the office that is now the back corner of 204 – think large blue mat table. The second picture is the hallway from 204 to the rear of the building. They are going to have to build walls around the pipes. Those used to be hidden in the 204 wheelchair closet.
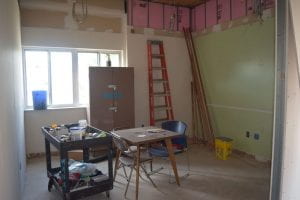
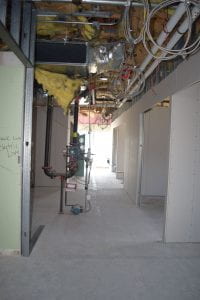
The Good, the Bad, and the Ugly
The good news is that it appears all bathroom will be singles and all gender. The plumbing was changed and a a new door was cut into the concrete block. This is the first floor women’s room. Here’s to hoping that old tile is still going to be removed.
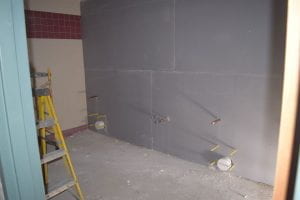
The bad news is that projected completion date is after the start of the fall semester. Looking at a mid-September date it appears. Faculty will have to complete office work remotely or share space in ACN when not teaching. Luckily we all have laptops now. Have laptop – can work.
The ugly is that there are some “weird” alcoves and bump outs to accommodate windows. What do you do with this narrow space? It is approximately 1′ x 1′. Realize there is a small bump out into the neighboring office – so it is not a completely square corner. Guess this is what happens when you retro fit a building and want all offices to be a similar size.
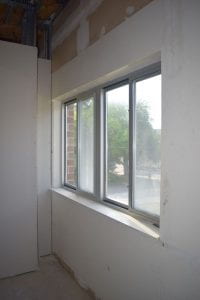
More to come is another month or so. Fall semester starts August 22. Will try to get new pictures then.

