Finishing Touches and Move In
FIRST FLOOR
On Monday May 23, the first floor front hallway was being painted. This two story hallway has lots of windows so the natural light will dominate. A portion of the second floor hallway is open. Old carpets are out so new carpet should be able to be laid as soon as the painting in done. Picture on top is in front of the rehab lab while the second one on the right is near the Admin suite.
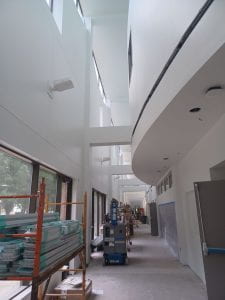
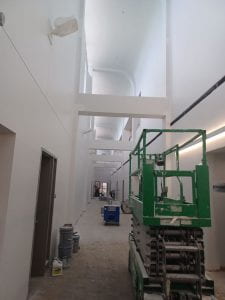
We have not been in the rehab lab recently so lots of progress here. It is now painted, floor complete (under the cardboard), and ceiling done. It is still a staging area – but now half is the new furniture and half is construction supplies. The bottom picture is the track for the Solo Step. This overhead track with harness will provide support when patients are walking or challenging balance activities.
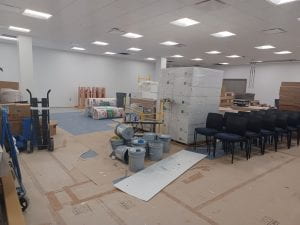
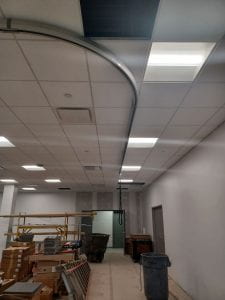
Next to the rehab lab is the conference room
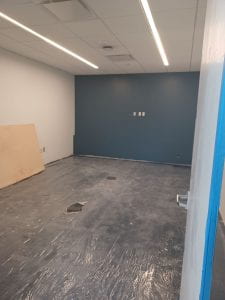
The there are two sets of lockers in this area – one outside of the rehab lab and another in the connecting hallway (pictured below). Still need flooring in this hallway.
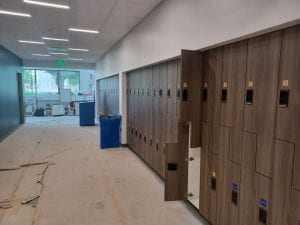
The back hallway is almost done.
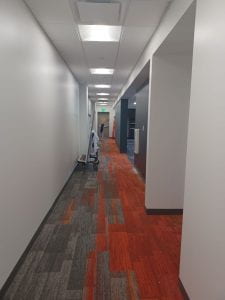
The two flexible classrooms are ready for furniture. The Maintenance staff is assembling the furniture for these 2 rooms and the flexible classroom in the front hallway. As shown, the tables nest and the chairs stack so we can have a large open space if needed. Still need AV in here.
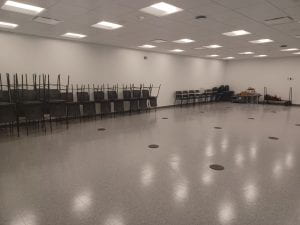
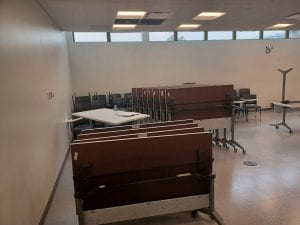
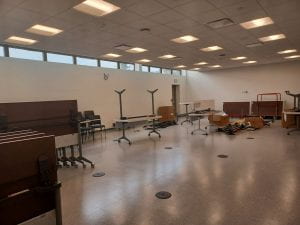
The “Cave” student lounge is ready for furniture, refrigerators, and microwaves.
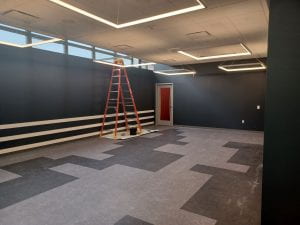
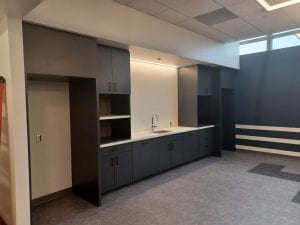
Wednesday – Furniture Delivery and Closets
Today there were deliveries of hospital beds, treatment tables, exam tables, and rolling stools. It took both Widener Operations staff and the construction staff to do it.
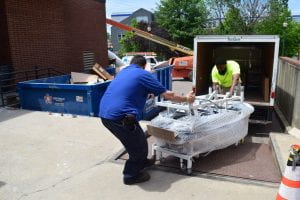
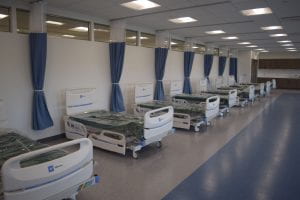
The exam tables will be across of the hospital beds. They are designed to change from being flat to a chair.
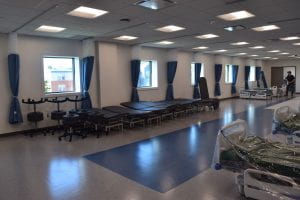
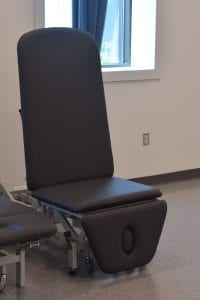
The stools came “some assembly required” so Dr Paterson and Dr Campbell created an assembly line.
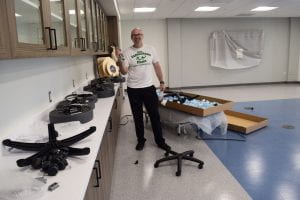
By the end of the day, the Musculoskeletal – Physical Assessment lab was ready for the PT2 class next week. The only thing missing is the computer station which will be installed on Thursday or Friday.
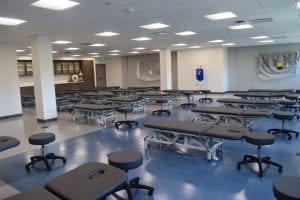

Even the closet is ready. Now, how long will we all be able to keep the closet this neat??
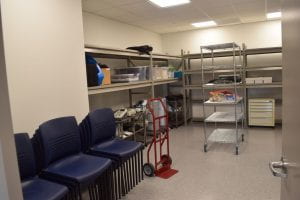
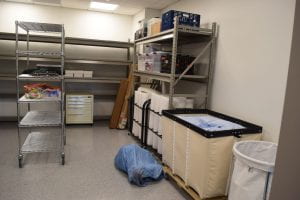
The space outside the Musculoskeletal – Physical Assessment lab is ready for some of the causal seating. The plastic in the distance should come down soon and it is open to the first floor below.
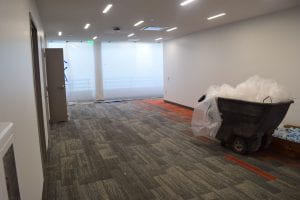
The ADL Lab continues to get finishing touches. Mirrors need one more panel. The bathroom set up is developing. The tables and chairs are staged and ready for assembly – as soon as the floor is clear.
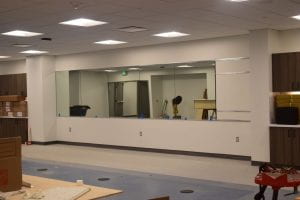
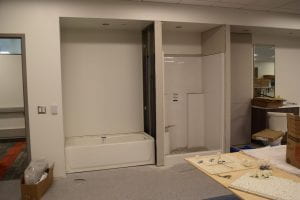
Anatomy continues to progress – flooring done, built-in cabinets in process, and overhead lights installed. Computer access will be on the other arm of the light fixture.
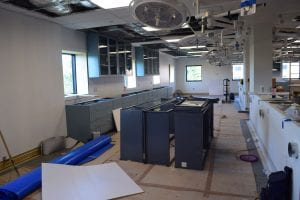
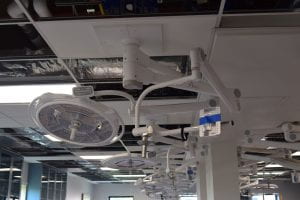
All second floor windows were replaced this week too. Amazing how much lights comes through clean windows.
On the first floor, the front hallway is being carpeted.
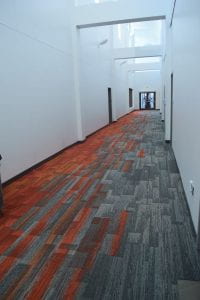
The furniture is assembled for the 2 flexible seating classrooms. The AV is fully installed including computer station, projectors, and screens. The TVs on the wall are “confidence screens” so the presenter does not have to look over their shoulder to know what is on the screen behind them. This is where one SLP and one OT class will be this summer.
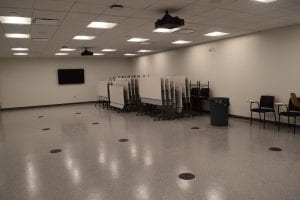
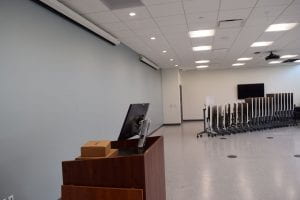
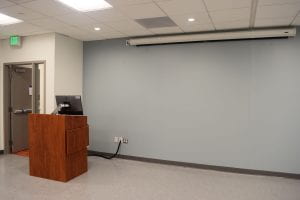
The Rehab lab closet is wheelchair central. The faculty designed this closet based on an example from a local rehab hospital.
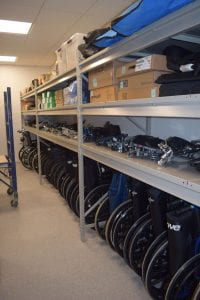
Drinking fountains have a bottle filling design. Any bets on how many disposable plastic bottles we will save together? Bring your Yeti, HydroFlask, or similar. There are at least 3 of these around the building.
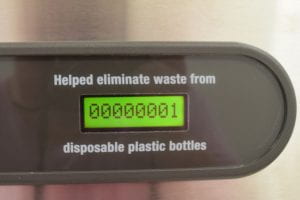
Thursday – May 26
While there are not new pictures, there are updates.
- The microwaves have been installed in the student lounges. The refrigerators are distributed to each lounge but are still in their packaging. Not sure on the Keurigs – but we cannot live without our coffee, right??
- More of the first floor carpet is installed.
- ADL lab floor was waxed and drying. The appliances are staged and ready for install – likely on Friday. Based on the size of the boxes, looked like a refrigerator, washer, dryer, and maybe a dishwasher. We do not need the ADL lab for summer courses so finishing touches can happen next week.
- Still working on closets but the majority of the supplies that came from Melrose and Cottee are in their designated closet or in a closet near their final place. For example, many of the OT supplies are in a closet across the hall from the ADL lab. That lab is almost ready for these supplies to get moved into the built in cabinets.
- By getting items into closets, the first floor classrooms completed in Stage 1 are nearly (completely?) free of the stored items and are ready to be classrooms again. They just need a good cleaning from the disuse, storage, and construction dust.
What else is coming this week –
- Classroom AV will continue being installed Thursday and Friday (5/26 and 5/27)
- Furniture for student lounges might arrive Friday. Fingers crossed.
- The construction company will have people working over the weekend for final touches. Housekeeping is going the give the building a solid cleaning before Tuesday as well.
Next week will welcome students and faculty into this space. While there will students and crews in the building at the same time, the portion of the building we will be using is ready for our use. The crews will be finishing rooms on the other end of the building and in space that we will not need immediately. Getting excited to show this space.
Photo credit – SLCampbell
Go to next round of photos taken

